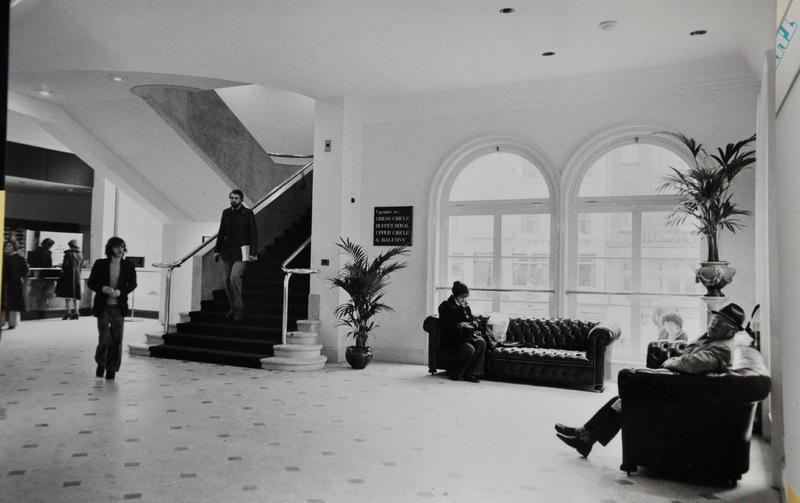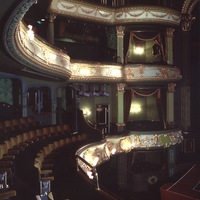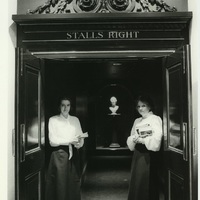Title
Theatre Royal Stalls Foyer - Photograph, 1978
Date
1978
Description
Image of new Theatre Royal stalls foyer, following its refurbishment in 1978.
What's the story?
The 1978 refurbishment and rebuilding of the Theatre Royal created new and larger foyer spaces over three floors, with one large central staircase.
This is compared to the more cluttered and old-fashioned foyer of various stairwells of previous years.
In this image one can clearly see the desire of architects RHWL Associates to create a more open, cleaner feel to the stalls foyer, that is more welcoming from the street.
Now, the space by the far window is used as a Box Office, with ice-cream and show merchandise also present.
In 2015, a much-needed lift was installed, located just to the left of this image, that now enables disabled customers or those with mobility issues to finally access the dress and upper circles.
This is compared to the more cluttered and old-fashioned foyer of various stairwells of previous years.
In this image one can clearly see the desire of architects RHWL Associates to create a more open, cleaner feel to the stalls foyer, that is more welcoming from the street.
Now, the space by the far window is used as a Box Office, with ice-cream and show merchandise also present.
In 2015, a much-needed lift was installed, located just to the left of this image, that now enables disabled customers or those with mobility issues to finally access the dress and upper circles.
Type
Photograph
Location of item
Private Collection - Nick Thompson & Clare Ferraby
Rights
Private Collection - Nick Thompson & Clare Ferraby
Contributor
Researcher: June Ellerby


