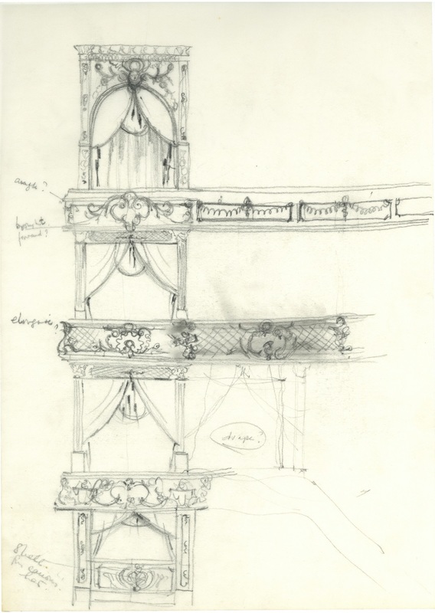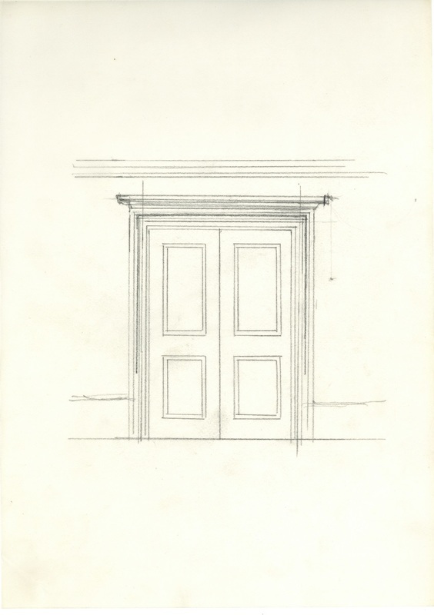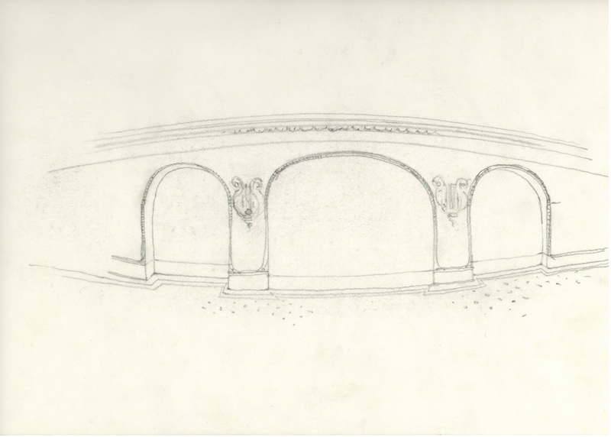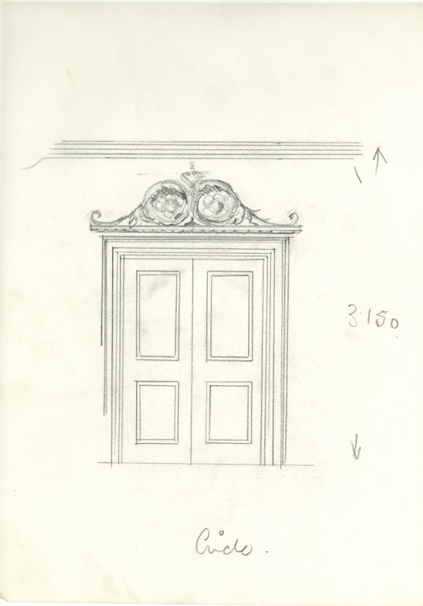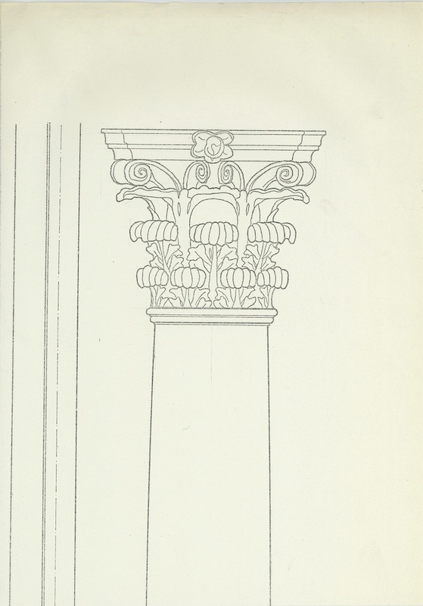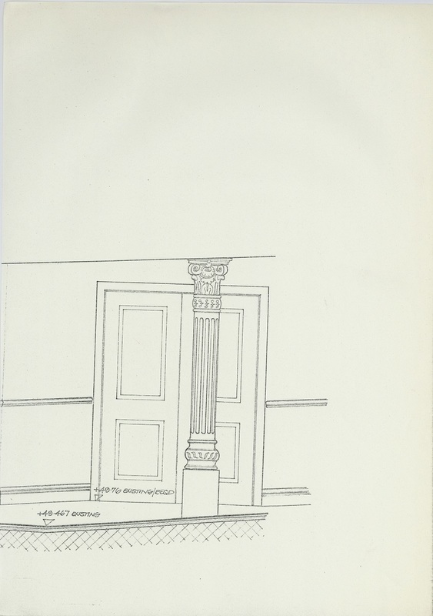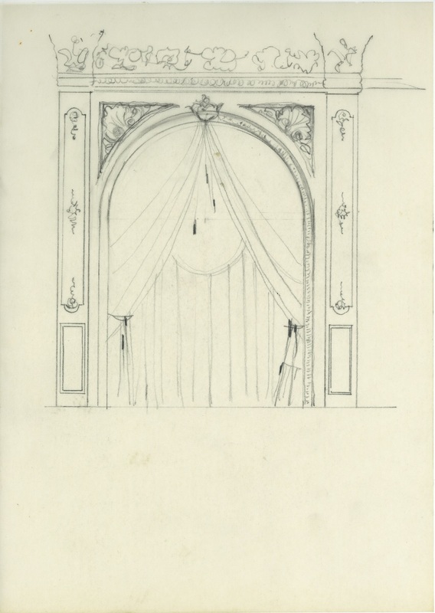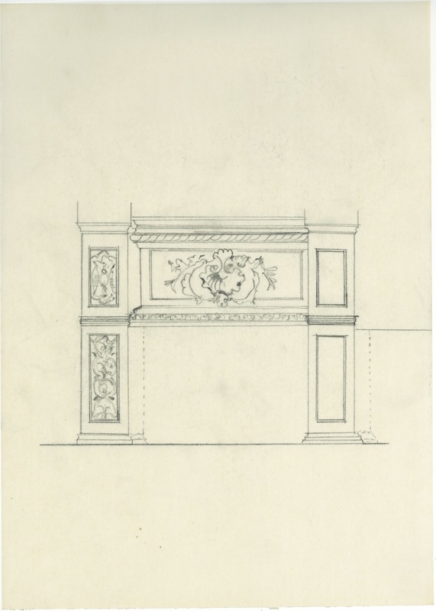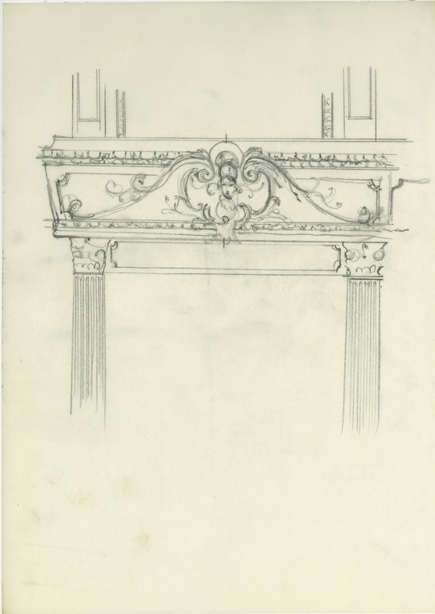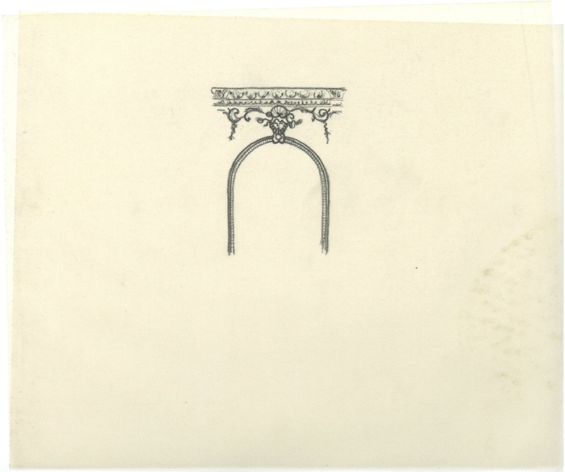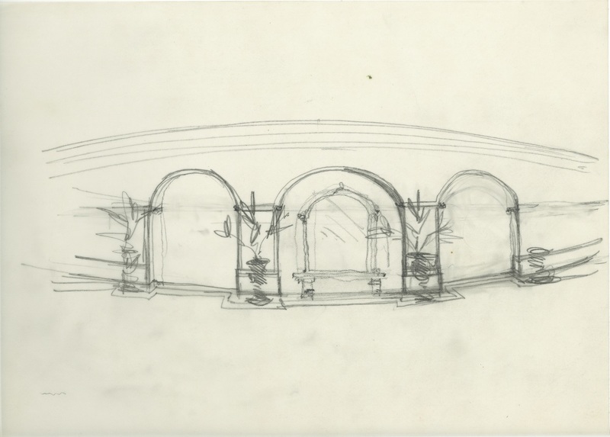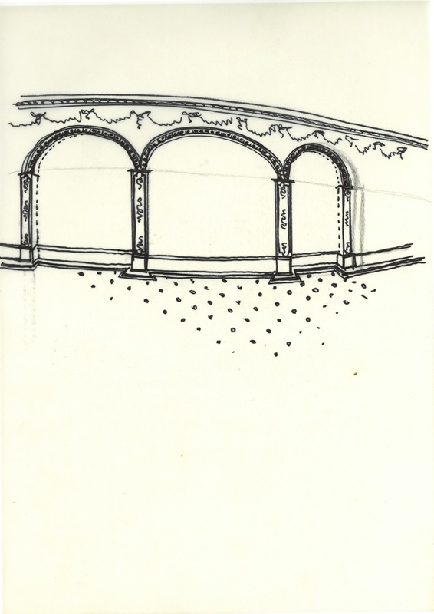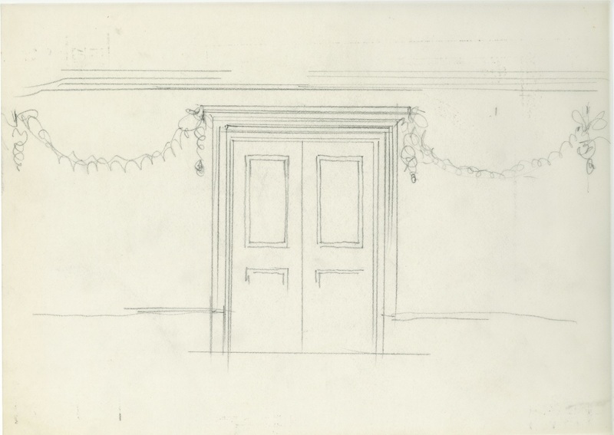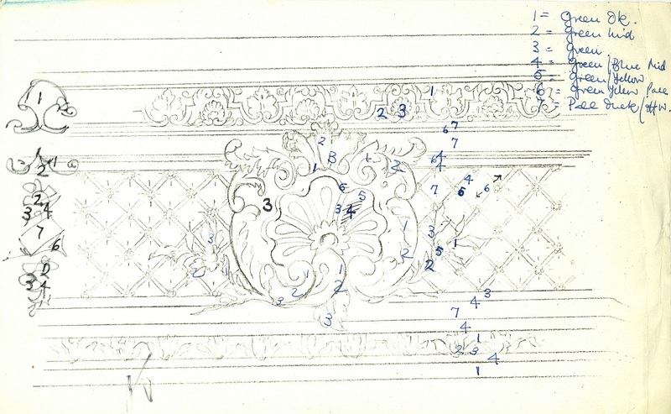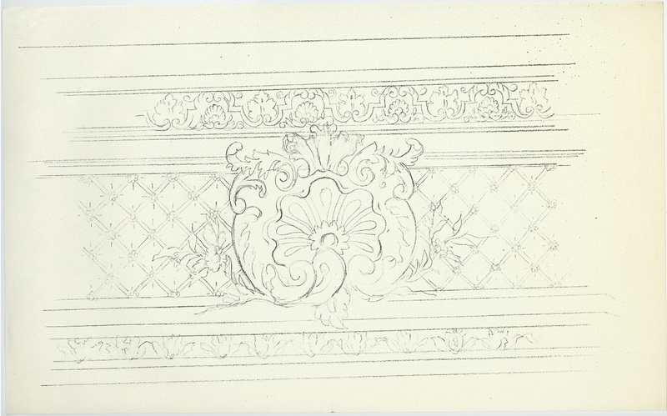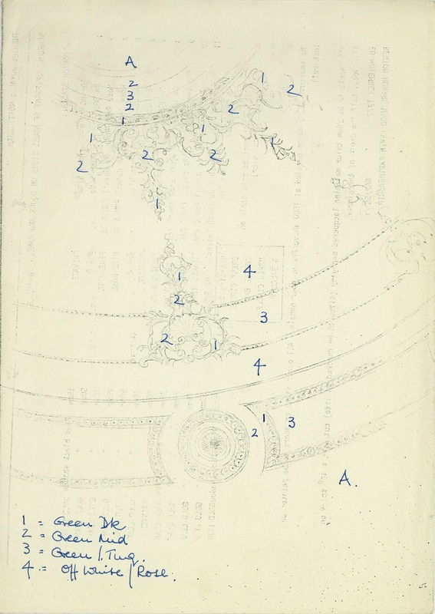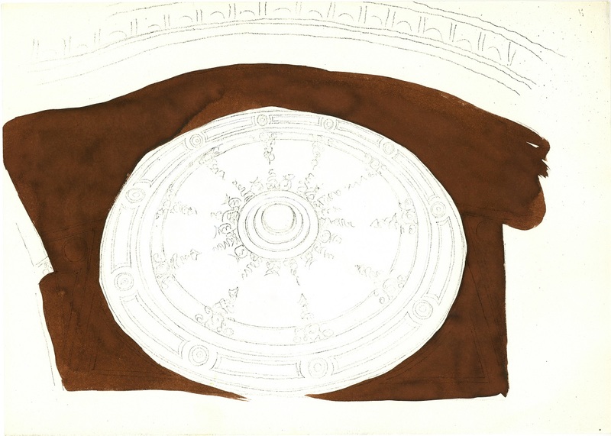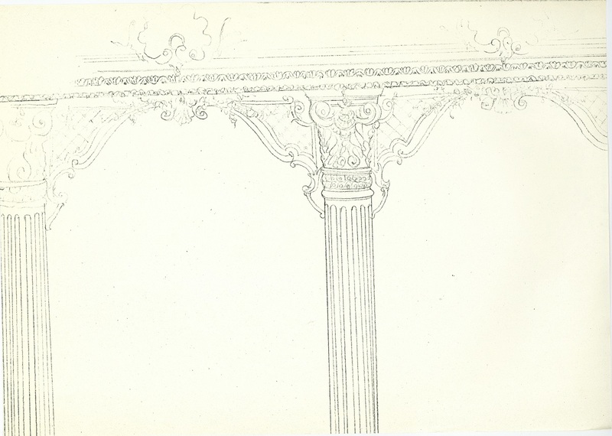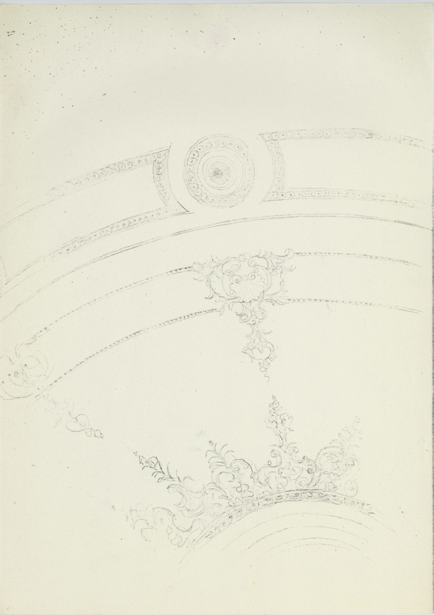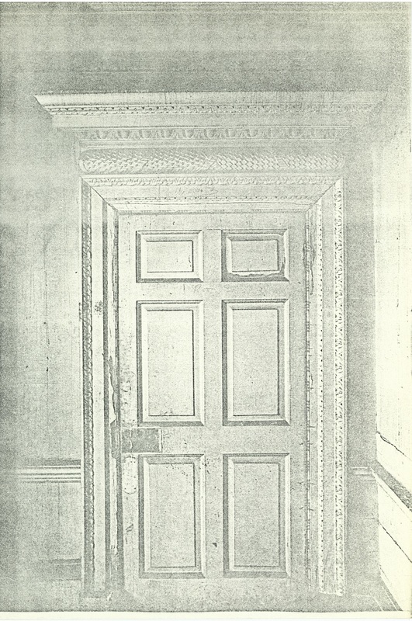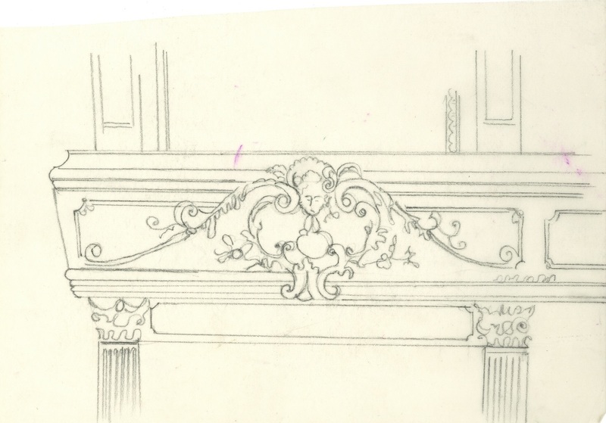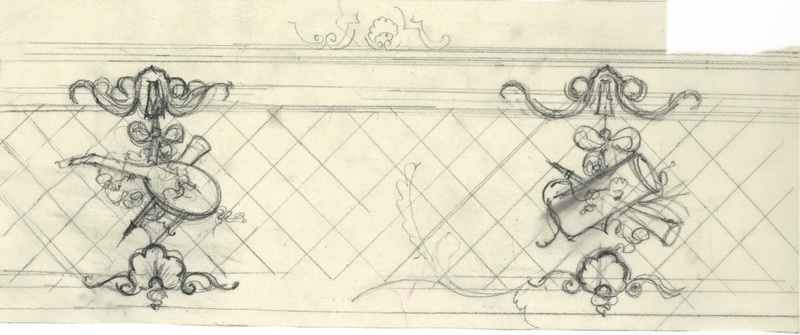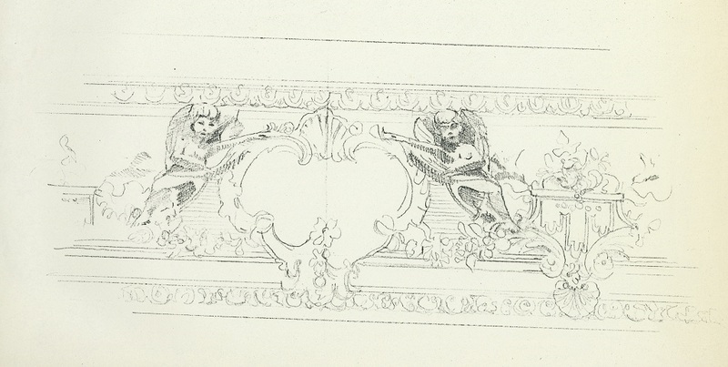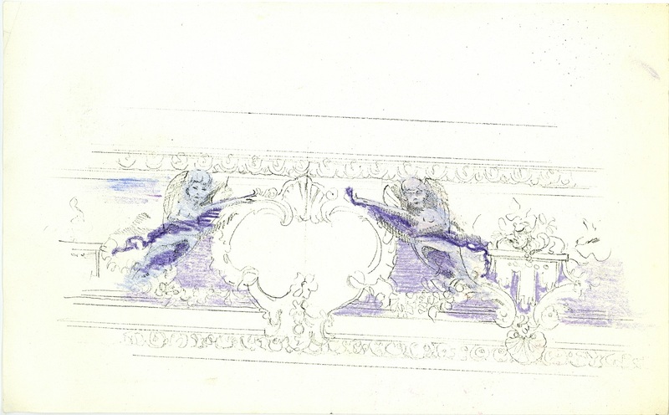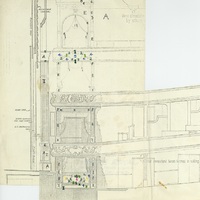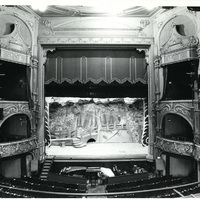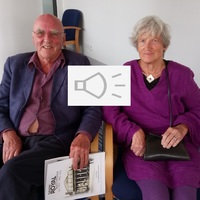Title
Theatre Royal - Drawings for Plasterwork, 1977
Date
1977
Description
A set of 28 architectural and freehand drawings by designer Clare Ferraby for the plasterwork on the boxes, pillars and doors of the refurbished Theatre Royal
What's the story?
Born in Leeds in 1938 and trained at the Manchester School of Art, Clare Ferraby has decorated and restored the interiors of some of the UK’s greatest theatres, including the recent massive refurbishment of the Victoria Palace in London.
Ferraby started as a freelance designer in London in 1963 when she was 25, and married Nicholas Thompson, a young architect, who went on to become a leading light of the theatre architect's practice RHWL three years later.
RHWL was commissioned to oversee the rebuilding of the Theatre Royal in the 1970s, following the success of projects at Sheffield Crucible and Warwick Arts Centre.
In a recent interview for The Stage Clare spoke of her craft:
“I’ve always looked at the history of the theatres I’ve worked on. It is important for me to have a feeling for the soul of the building before I develop new ideas. Every theatre has its own distinctive soul. With the older buildings, I look at the detail to understand the original designer’s intention.
The great Victorian theatre architects Matcham, Sprague and Phipps wanted to get everything right and I understand that. You want everything to fall into place and fit together, like a painting.”
As part of the Theatre Royal’s heritage work Nick Thompson & Clare Ferraby kindly loaned us items from their private collection revealing their work on the Theatre Royal.
These drawings show her designs for the plasterwork on the door surrounds, boxes, balconies and the colonnade surrounding the stalls seating. Of interest is her design for the Corinthian columns supporting the proscenium arch, controversial at the time with some architectural critics who regretted the loss of Matcham's old, plain rectangular proscenium.
Ferraby started as a freelance designer in London in 1963 when she was 25, and married Nicholas Thompson, a young architect, who went on to become a leading light of the theatre architect's practice RHWL three years later.
RHWL was commissioned to oversee the rebuilding of the Theatre Royal in the 1970s, following the success of projects at Sheffield Crucible and Warwick Arts Centre.
In a recent interview for The Stage Clare spoke of her craft:
“I’ve always looked at the history of the theatres I’ve worked on. It is important for me to have a feeling for the soul of the building before I develop new ideas. Every theatre has its own distinctive soul. With the older buildings, I look at the detail to understand the original designer’s intention.
The great Victorian theatre architects Matcham, Sprague and Phipps wanted to get everything right and I understand that. You want everything to fall into place and fit together, like a painting.”
As part of the Theatre Royal’s heritage work Nick Thompson & Clare Ferraby kindly loaned us items from their private collection revealing their work on the Theatre Royal.
These drawings show her designs for the plasterwork on the door surrounds, boxes, balconies and the colonnade surrounding the stalls seating. Of interest is her design for the Corinthian columns supporting the proscenium arch, controversial at the time with some architectural critics who regretted the loss of Matcham's old, plain rectangular proscenium.
Type
Architectural and design drawings
Location of item
Private Collection - Nick Thompson & Clare Ferraby
Rights
Private Collection - Nick Thompson & Clare Ferraby
Contributor
Researcher: June Ellerby
Format
Various dimensions - mainly 29.5 cm x 21 cm

